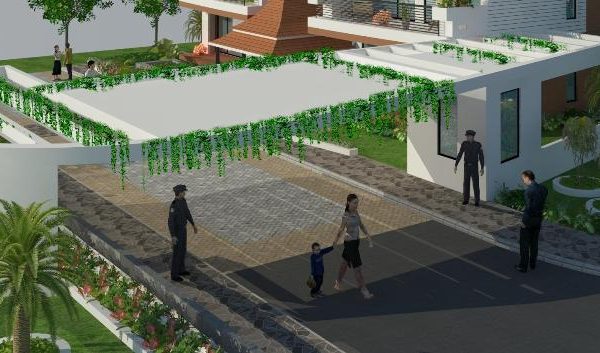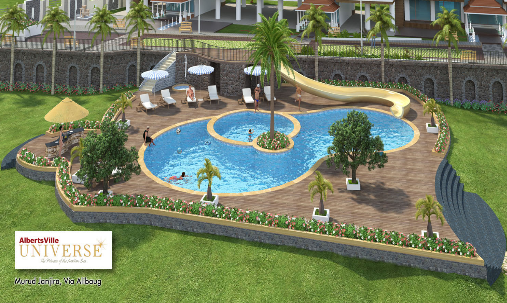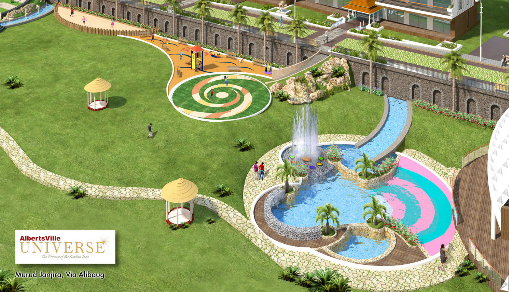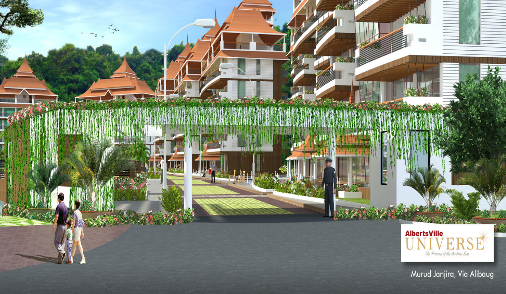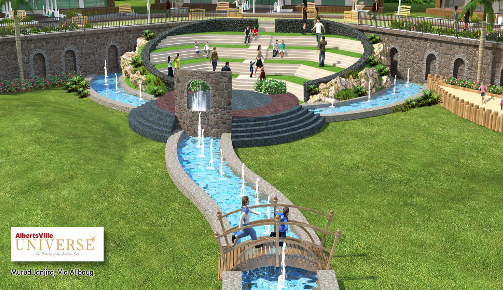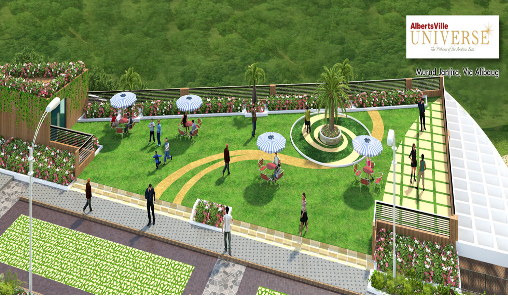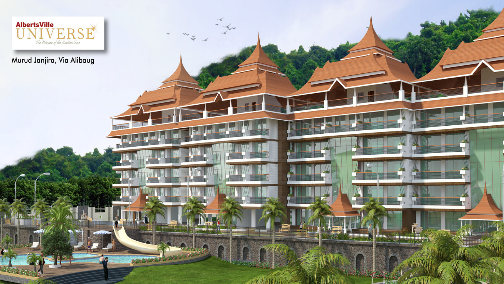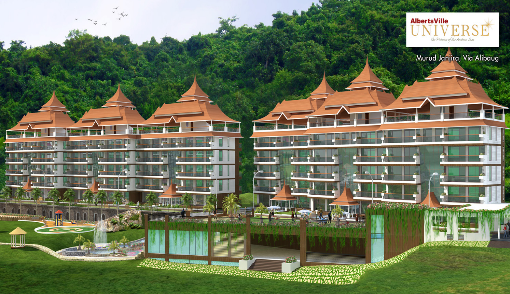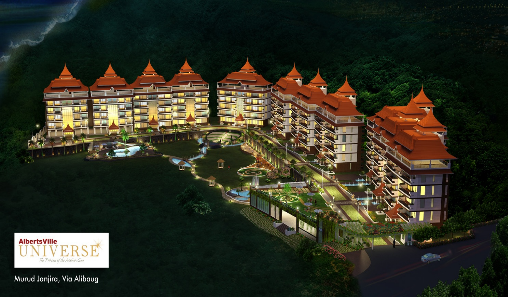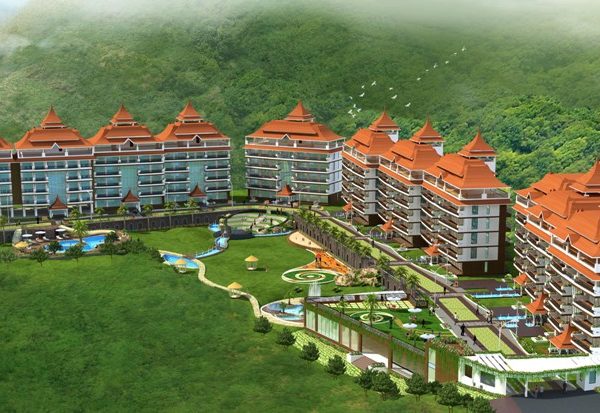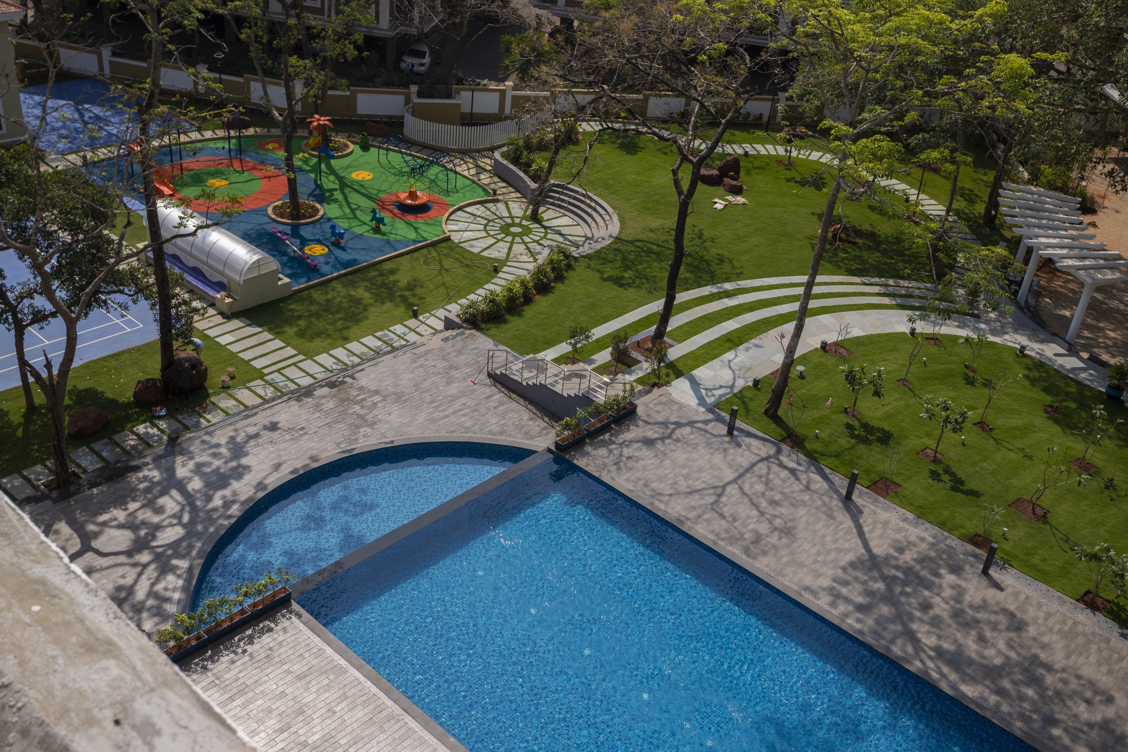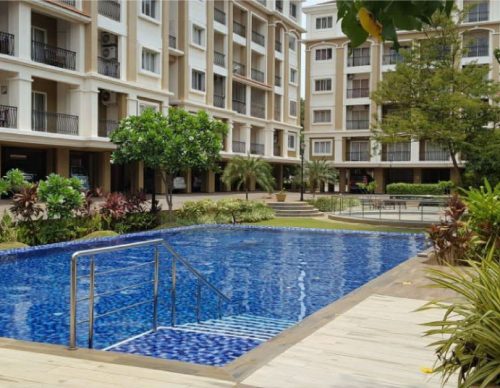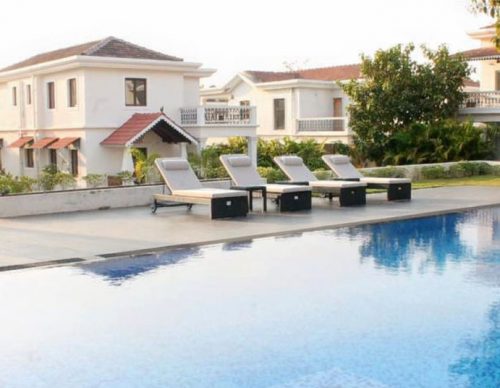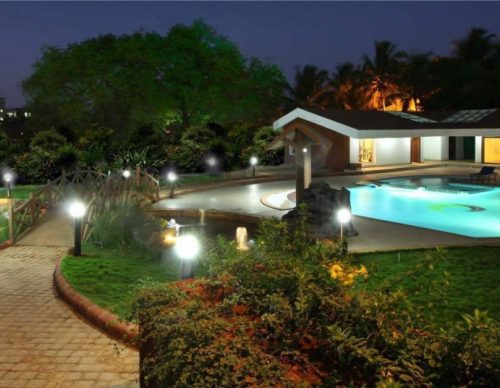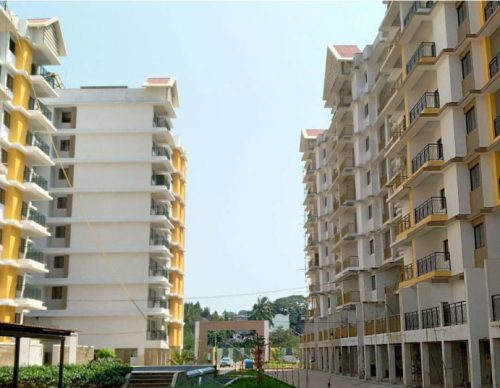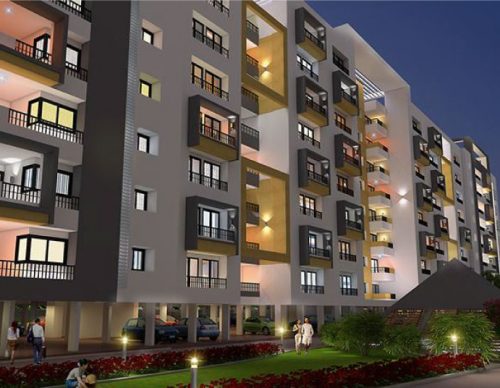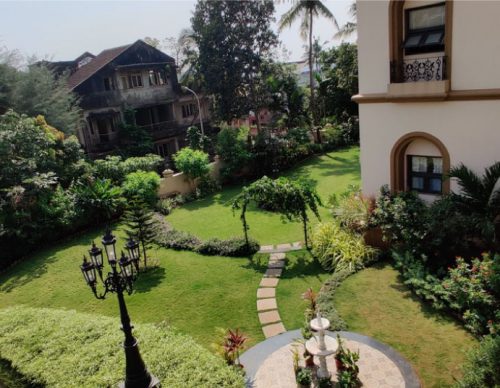Landscape development of Albertsville Universe, Murud, Maharastra
Albertsville Universe is a premium Resort cum Residential complex with over 140 sea-facing condominiums along the seaside at the popular tourist destination of Murud Janjira 165km south of Mumbai accessible via Alibag with a spectacular view of the Arabian sea.
The plot is located on hilly terrain. The site is a highly contoured site with a predominant slope towards the south appropriate drainage system was required to properly channelize the rain waters from the surrounding hill. The existing seasonal nullah had a potential to be used as a landscape feature
Imposing edifices sky-high standard of construction, a congenial neighbourhood of the likeminded, a scheme overflowing with amenities is the style adopted for the project.
Based on the site location, architectural treatment and site analysis, the landscape concept attempts to present Albertville as a manmade dwelling amidst the lush richness of nature. The landscape concept attempts to accentuate all senses of sight, sound and smell.
The Road Avenue is the connector of all spaces and has been treated as a lively streetscape. Motorable interlocking grass jointed pavers are used to soften the hard cape and encourage percolation thus reducing the burden of drainage. Boulevards are created using flowering trees.
Water plays a major role in the landscape. it has been used in its various moods. Its judicious usage ensures a tranquil yet lively environment.
The clubhouse overlooks the large expanse of water where levels are created to get a cascade, a vertical fountain is provided to act as a landmark to the space and the beach effect is created, providing gradual access to the water. Planters with lush palm trees complete the tropical landscape.
Borrowing from the sea its elements are represented in the floors cape of the Children’s Play Area. The area is lined with state of art Neoflex material which cushions any fall.
Amphitheatre created serves as a level connector between the boulevard and the community open space. A stage has been strategically provided in the midst of the accentuated drainage channels to highlight the island effect. Thatched roof pavilions are located along the walkway.
The pool is provided primarily for recreation and hence a curvilinear form has been chosen. A children’s pool has been accommodated as per hospitality guidelines. Taking advantage of the levels, slides have been fixed to provide an element of adventure in the pool.
The private gardens are treated as calm Zen-like open spaces with intelligent use of water, stone & tropical planting to create a tranquil yet inviting environment.
The rear setbacks are going to be as natural as possible accentuating the exposed rock surfaces to provide visual variation to building blocks on the rear side as well, varying landscape styles will be adopted for these regions while the landform will be minimally disturbed.
The Clubhouse roof is accessible from the boulevard and hence acts as open space. Thus it is proposed to treat it as a roof garden to also provide a good view of the adjoining building blocks
Murud, Maharastra
Part of Project: Landscape Intervention
Type: Residential
Start Date: 12-19-2010
End Date: 06-19-2012
Completed
Cordelia Realty



