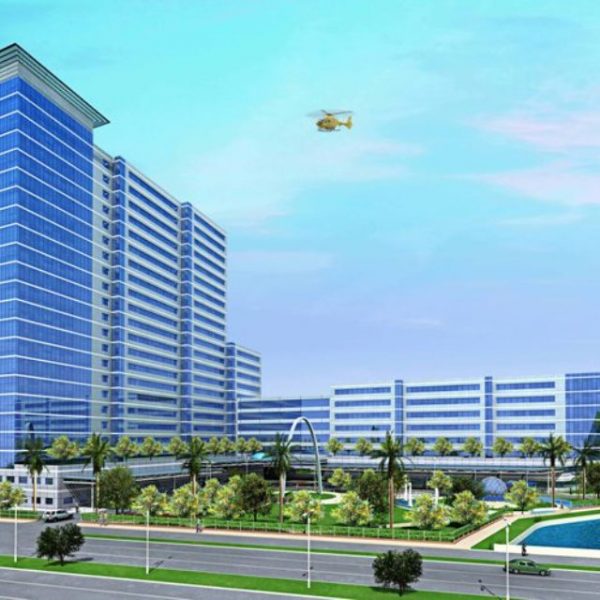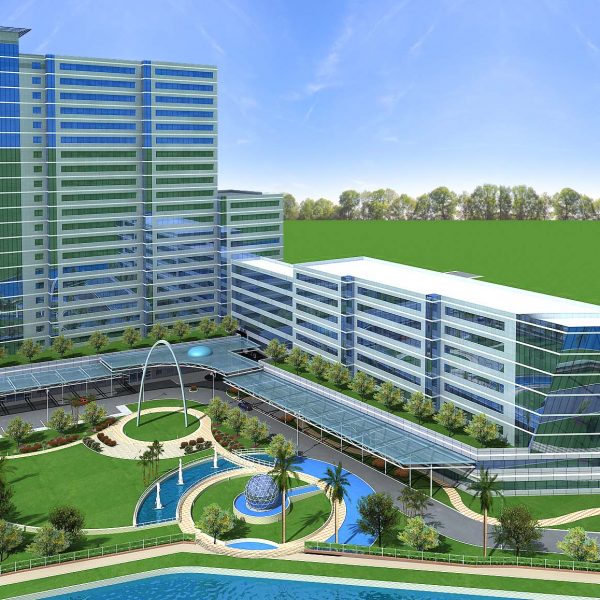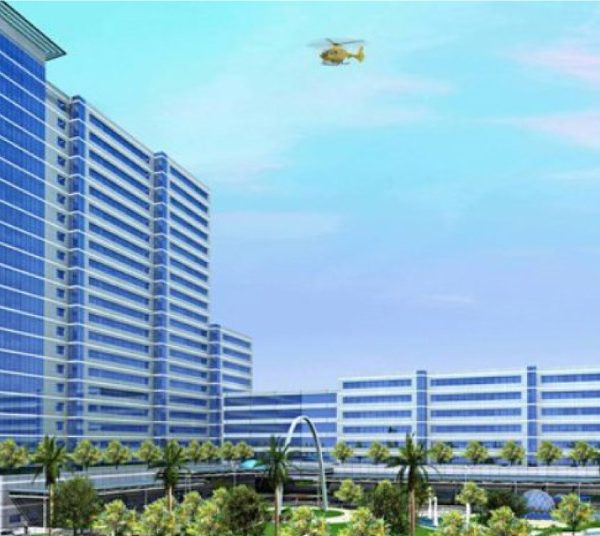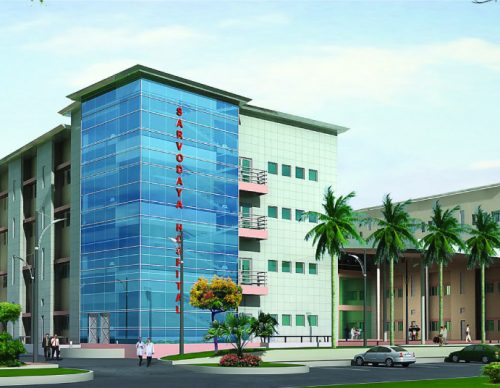Hospital Landscape design for Ohio Cardiac Hospital, Kolkata
Uniquely located in a corner plot in the Rajarhat New Town, Kolkata, with a waterfront on the third side, the hospital complex is proposed to be developed in two phases, the first phase will comprise a 200-bed Cardiac facility. The building design showcases the use of glass and steel thereby expressing a contemporary approach. The hospital is proposed to have a landscaped forecourt echoing the spirit of the riverfront.
Based on the principles of Vaastu, it is oriented to exploit the view of the adjoining Water Canal. This canal is integrated into the landscape design by adding water bodies within the landscaped foreground of the building and projecting pedestrian decks onto the Canal. Transparent boundaries blend the surrounding panoramic view with the site. Visitor’s are adjoining the landscaped garden is treated to create a soothing environment. Therapeutic gardens along the curvilinear walkways lend various calming experiences. Terrace gardens reduce the scale of tall structures and provide visual relief at upper levels. Focal elements like the spherical shrine and the metallic arch complement the architectural style. Trees and shrubs are used to highlight entries, add colours and provide shade.
Kolkata
TYPE: Landscaping
Start Date: 02-03-2006
End Date: 12-25-2011
Completed
Archi Medes (I) Consultants Pvt. Ltd.






