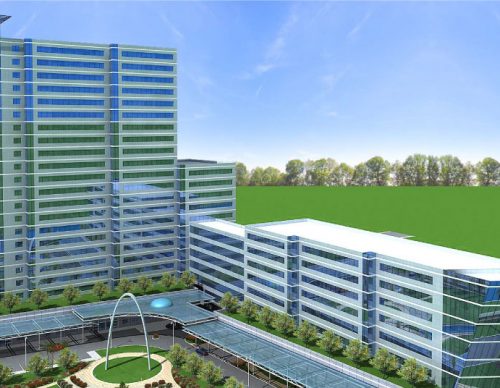Healing Gardens for Sarvodaya Hospital, Faridabad, Haryana
Sarvodaya Hospital is a 150-bed multispecialty hospital along with a nursing college within the site connected to the hospital building on all floors. The hospital has a building area of 1,70,400 sqft and a nursing college area including accommodation for nurses of approximate 70,000 sqft all within a site area of 16139.04 sqm. There is a welcoming front entrance portico that extends to a front atrium which will provide shelter for the visitors as during the visiting hours there is always a sudden surge of the crowd.
A hospital garden, if sensitively designed, can be a place for a family to visit with an in-patient, where a person can digest the news of a troubling prognosis; where a family can wait for someone in surgery or an outpatient wait for a prescription to be filled; or where staff members can relax together on their lunch break. Hence the landscape was designed to be multifunctional which can appropriately take care of the requirements of the patients as well as the staff.
Clear segregation of Vehicular & pedestrian movement was provided since safety is a major concern. Pathways designed within the landscape encouraged Mild exercise for patient accessibility and independence and provide features such as walking loops. For children, areas that allow for stress-reducing physical activities and play are included with the greens. Access to nature and other positive distractions is encouraged by inviting pergolas.
Faridabad, Haryana
TYPE : Healing gardens
Start Date: 04-28-2006
End Date: 12-28-2009
Completed
Archi Medes (I) Consultants Pvt. Ltd.






